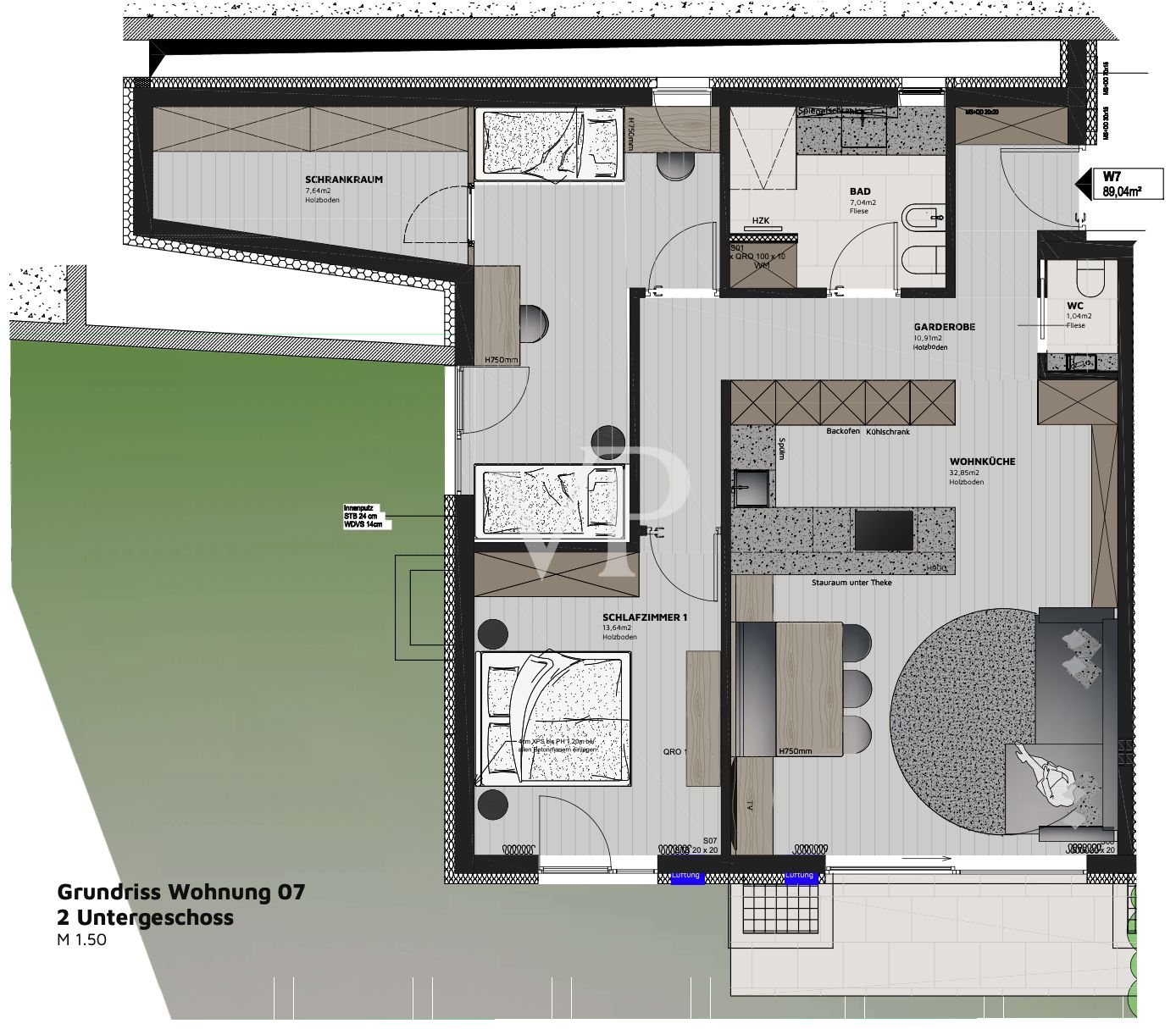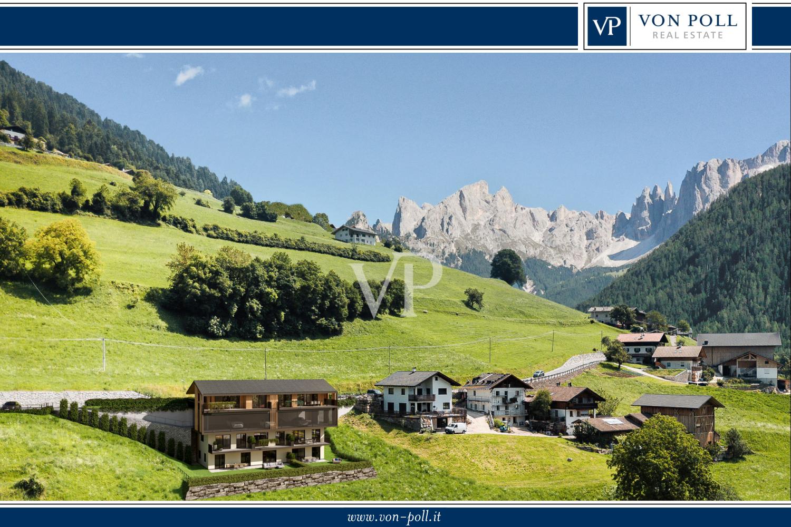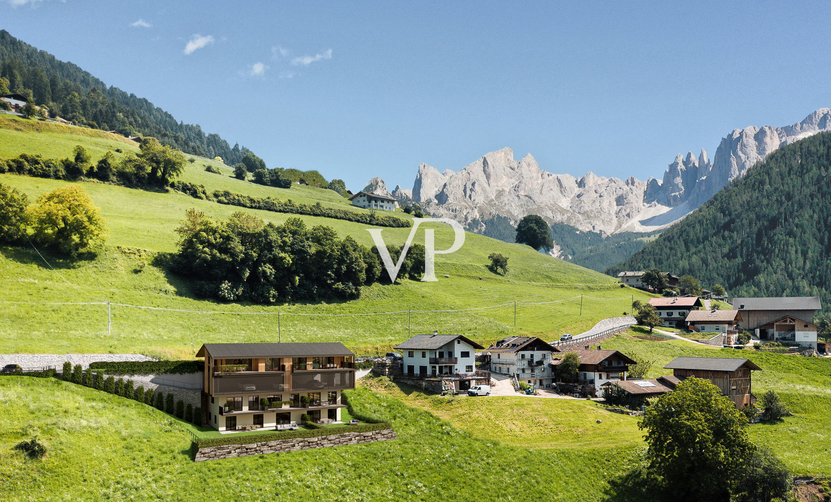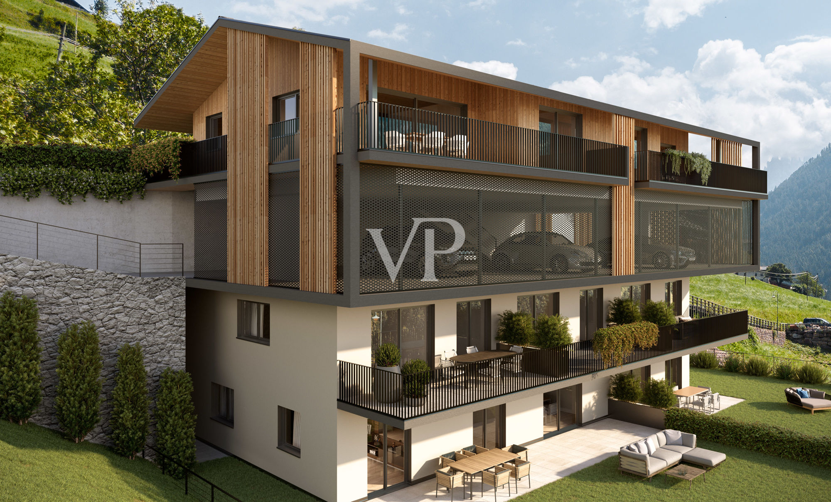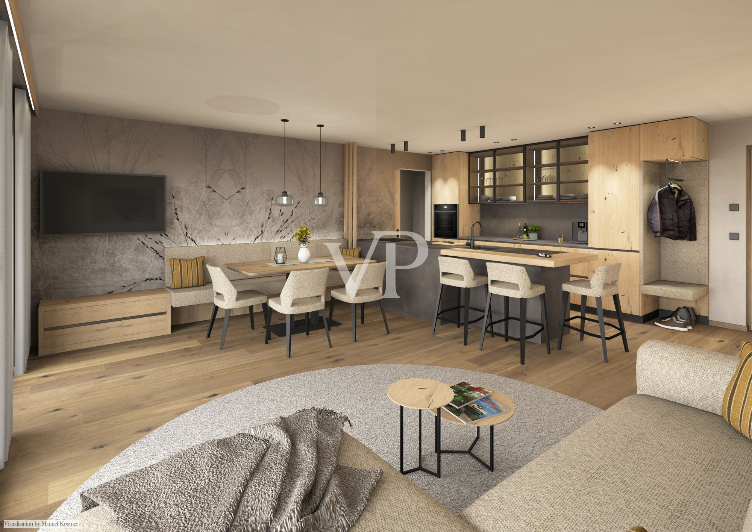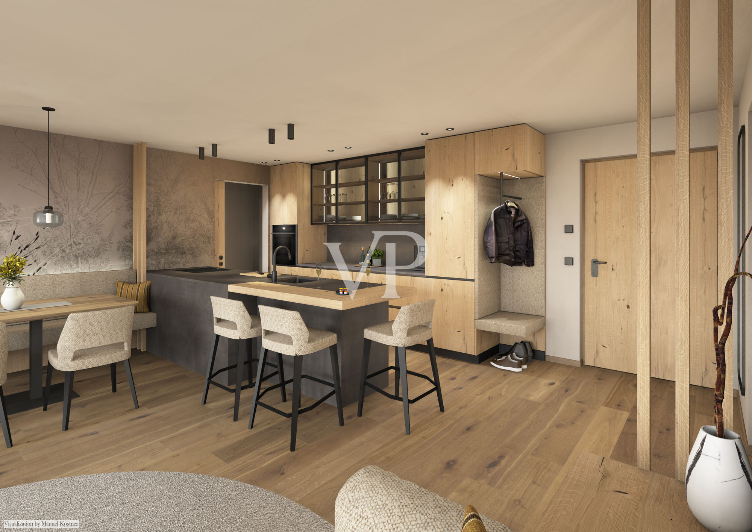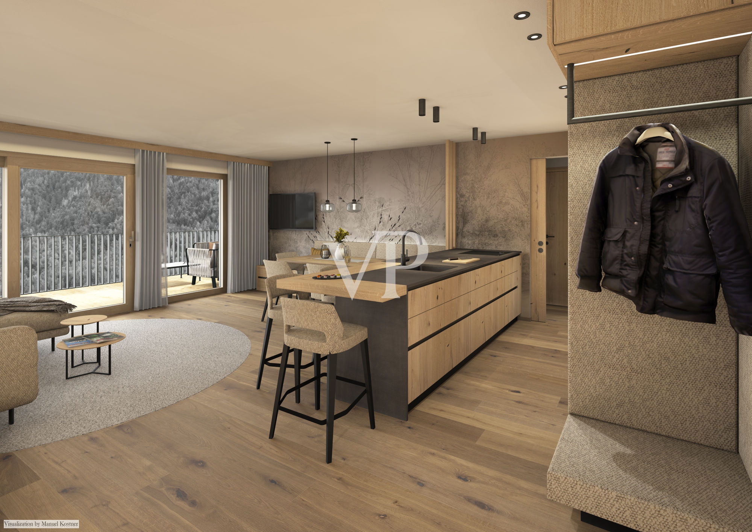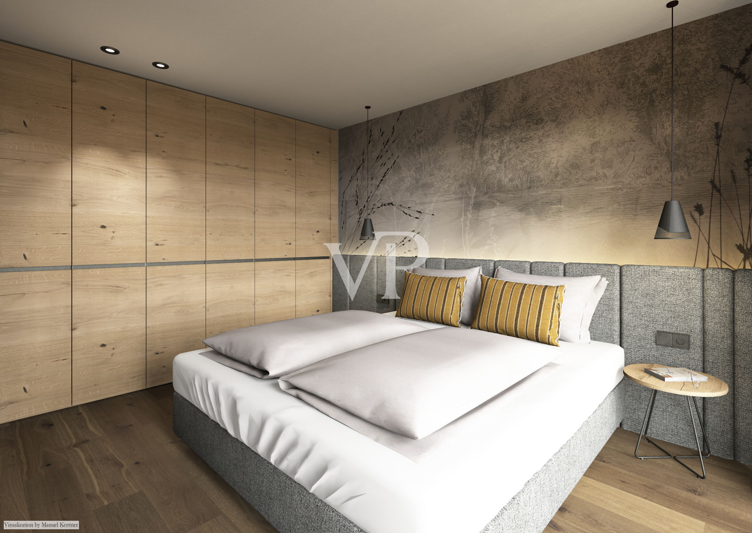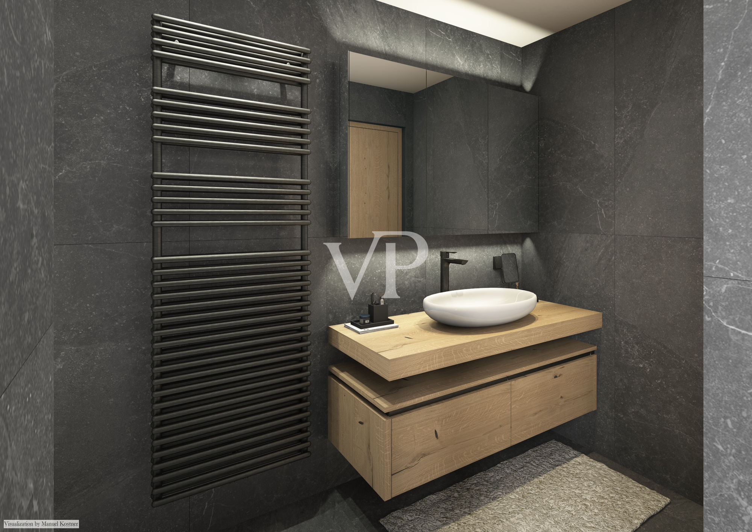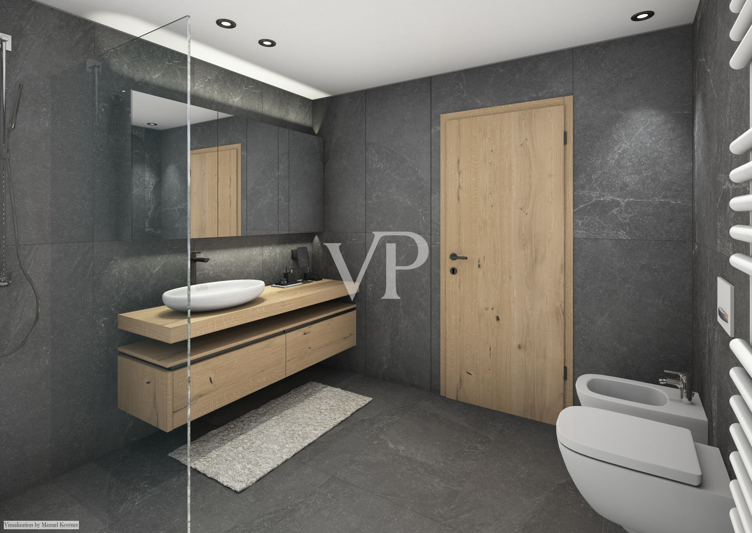Nestled in the picturesque landscape of Tiers at the foot of the Rosengarten, the “Alpinresidence Weber” is an exclusive new development that combines modern living with exceptional comfort. This elegant residential complex features only six units, blending contemporary design, energy efficiency, and a high level of privacy. Built to Klimahaus Standard A, the project meets strict criteria for energy consumption, environmental sustainability, and overall living quality.
The available 3-room garden apartment is subsidized under Art. 39 and offers about 88 sqm of net living space, an 8 sqm terrace, and a private garden of approximately 105 sqm — providing plenty of outdoor space to enjoy and relax. Thoughtful room layouts, modern architecture, and large windows create a bright and welcoming atmosphere that perfectly balances comfort and individuality.
Completion is scheduled for summer 2026. Included in the purchase price are a spacious cellar, an underground parking space, and an outdoor parking spot — making this a well-rounded offer.
Upon entering, you’ll be welcomed by a cozy foyer that flows smoothly into the rest of the apartment. The open-plan living and dining area is the heart of the home, where cooking, dining, and relaxing come together effortlessly. The large windows not only fill the rooms with natural light but also provide direct access to the approximately 112 sqm outdoor area, consisting of garden and terrace — perfect for unwinding.
The quiet sleeping area features two generously sized bedrooms that can be used flexibly, whether as a retreat, children’s room, or home office, depending on your needs.
Rounding out the apartment are two fully equipped bathrooms, designed with timeless elegance, high-quality fittings, and functional layouts.
Living Space
ca. 89,04 m²
•
Total Space
ca. 140 m²
•
Rooms
3
| Property ID | IT254152294 |
| Purchase Price | On request |
| Living Space | ca. 89,04 m² |
| Terrace space | ca. 8,04 m² |
| Commission | Subject to commission |
| Total Space | ca. 140 m² |
| Rooms | 3 |
| Bedrooms | 2 |
| Bathrooms | 2 |
| Year of construction | 2025 |
| Usable Space | ca. 105 m² |
| Equipment | Terrace |
| Type of parking | 1 x Outdoor parking space, 1 x Underground car park |
Energy Certificate
0
25
50
75
100
125
150
175
200
225
250
>250
A+
A
B
C
D
E
F
G
H
20.00
kWh/m2a
A
| Energy Certificate | Energy demand certificate |
| Energy certificate valid until | 20.03.2036 |
| Type of heating | Underfloor heating |
| Final Energy Demand | 20.00 kWh/m²a |
| Energy efficiency class | A |
| Power Source | Air-to-water heat pump |
| Energy Source | Air-to-water heat pump |
Building Description
Locations
Hidden in the atmospheric idyll of the South Tyrolean Dolomites lies Tiers am Rosengarten, an enchanting mountain village with a gentle population of just under 1,050 inhabitants and an altitude of 1,028 meters above sea level. Nestled against the majestic backdrop of the Dolomites, this little gem in the province of Bolzano-Alto Adige, Italy, impresses not only with its picturesque landscape, but also with its rich history and culture.
In Tiers am Rosengarten, those seeking relaxation will find well-deserved peace and quiet, while the Dolomites, recognized by UNESCO as a World Heritage Site, are right on the doorstep and offer good transport links to the South Tyrolean network. The provincial capital of Bolzano is only around 30 minutes away by car, and with the newly built cable car in the immediate vicinity, the village is experiencing a remarkable increase in value. The excellent bus connections make it easy to reach the valley station, with the bus stop just a few steps from the house.
In the heart of the village of Tiers, surrounded by unspoiled nature and in the immediate vicinity of the Schlern-Rosengarten Nature Park, you can enjoy an abundance of hours of sunshine. A visit to Tiers am Rosengarten will leave you with unforgettable impressions, especially the fantastic view of the majestic Rosengarten.
In Tiers am Rosengarten, those seeking relaxation will find well-deserved peace and quiet, while the Dolomites, recognized by UNESCO as a World Heritage Site, are right on the doorstep and offer good transport links to the South Tyrolean network. The provincial capital of Bolzano is only around 30 minutes away by car, and with the newly built cable car in the immediate vicinity, the village is experiencing a remarkable increase in value. The excellent bus connections make it easy to reach the valley station, with the bus stop just a few steps from the house.
In the heart of the village of Tiers, surrounded by unspoiled nature and in the immediate vicinity of the Schlern-Rosengarten Nature Park, you can enjoy an abundance of hours of sunshine. A visit to Tiers am Rosengarten will leave you with unforgettable impressions, especially the fantastic view of the majestic Rosengarten.
Features
Advanced technologies such as a photovoltaic system and an energy-efficient heat pump ensure a sustainable and contemporary lifestyle. Individually adjustable underfloor heating ensures a comfortable climate in every room, while a private cellar room, a garage parking space and a outdoor parking space round off the offer.
Completion of the "Alpinresidence Weber" is planned for summer 2026.
As this residential project is still in the planning phase, slight deviations in the floor space details cannot be ruled out.
A parking space in the covered garage and a cellar area are already included in the purchase price.
Completion of the "Alpinresidence Weber" is planned for summer 2026.
As this residential project is still in the planning phase, slight deviations in the floor space details cannot be ruled out.
A parking space in the covered garage and a cellar area are already included in the purchase price.
Type of parking
1 x Outdoor parking space, 1 x Underground car park
Floor Plan
