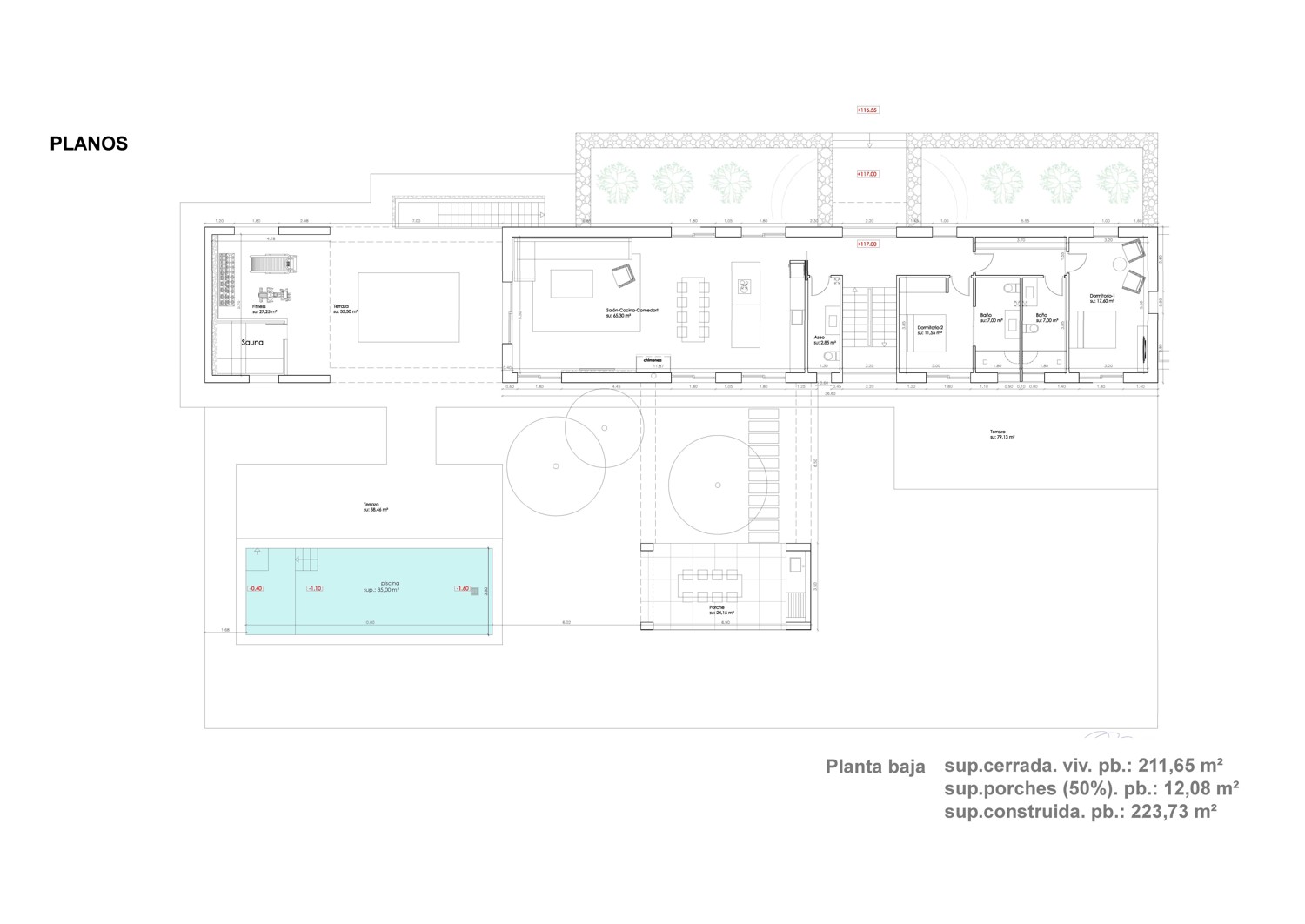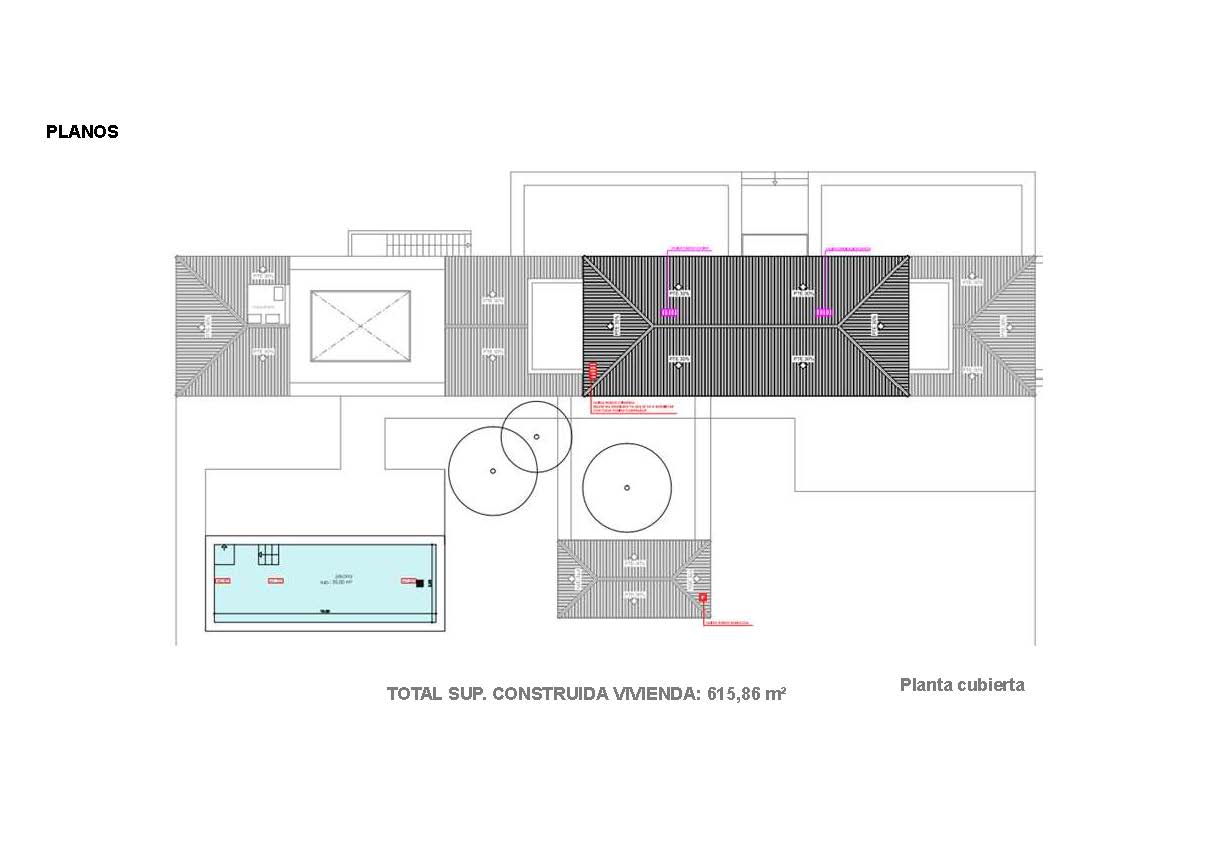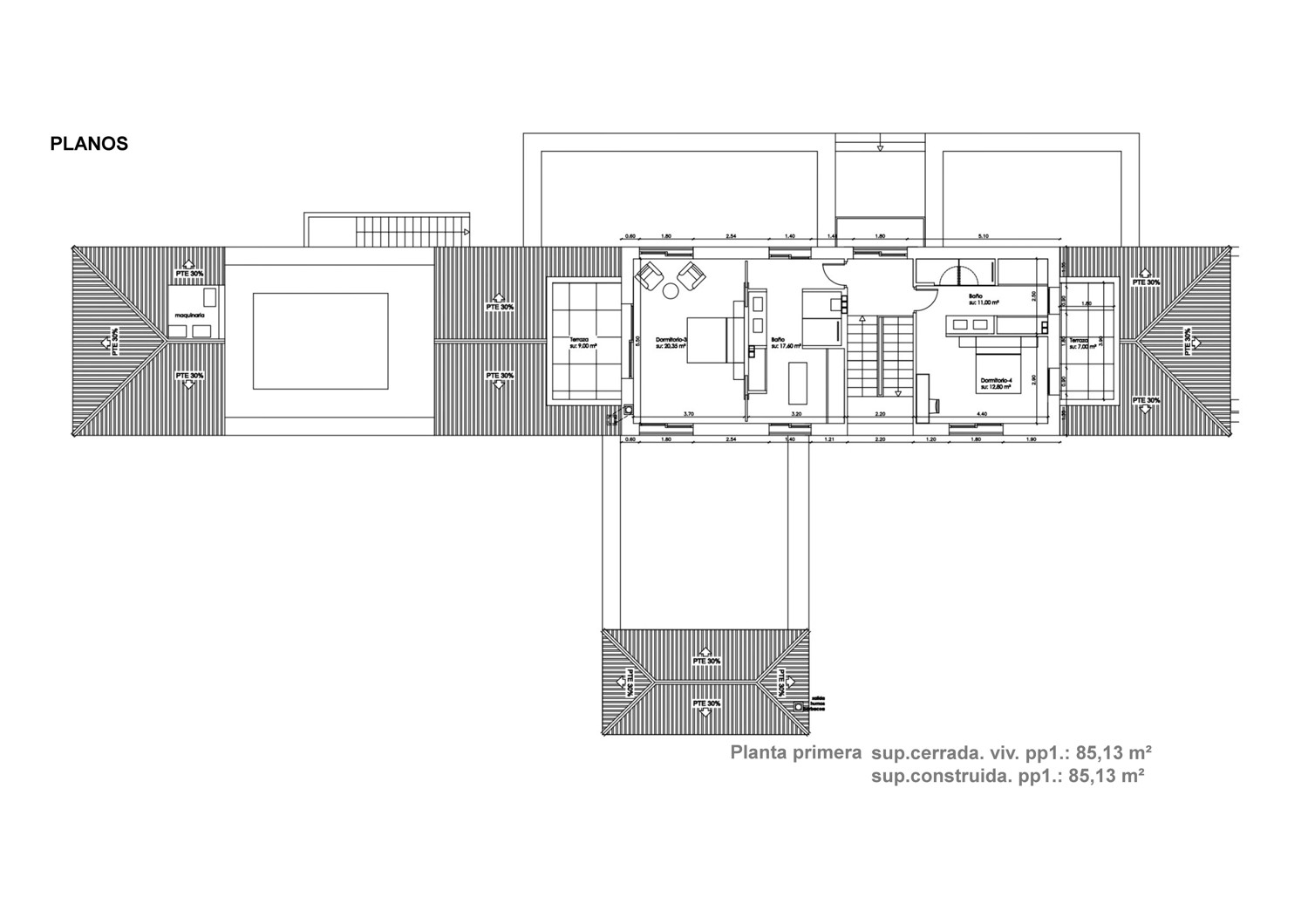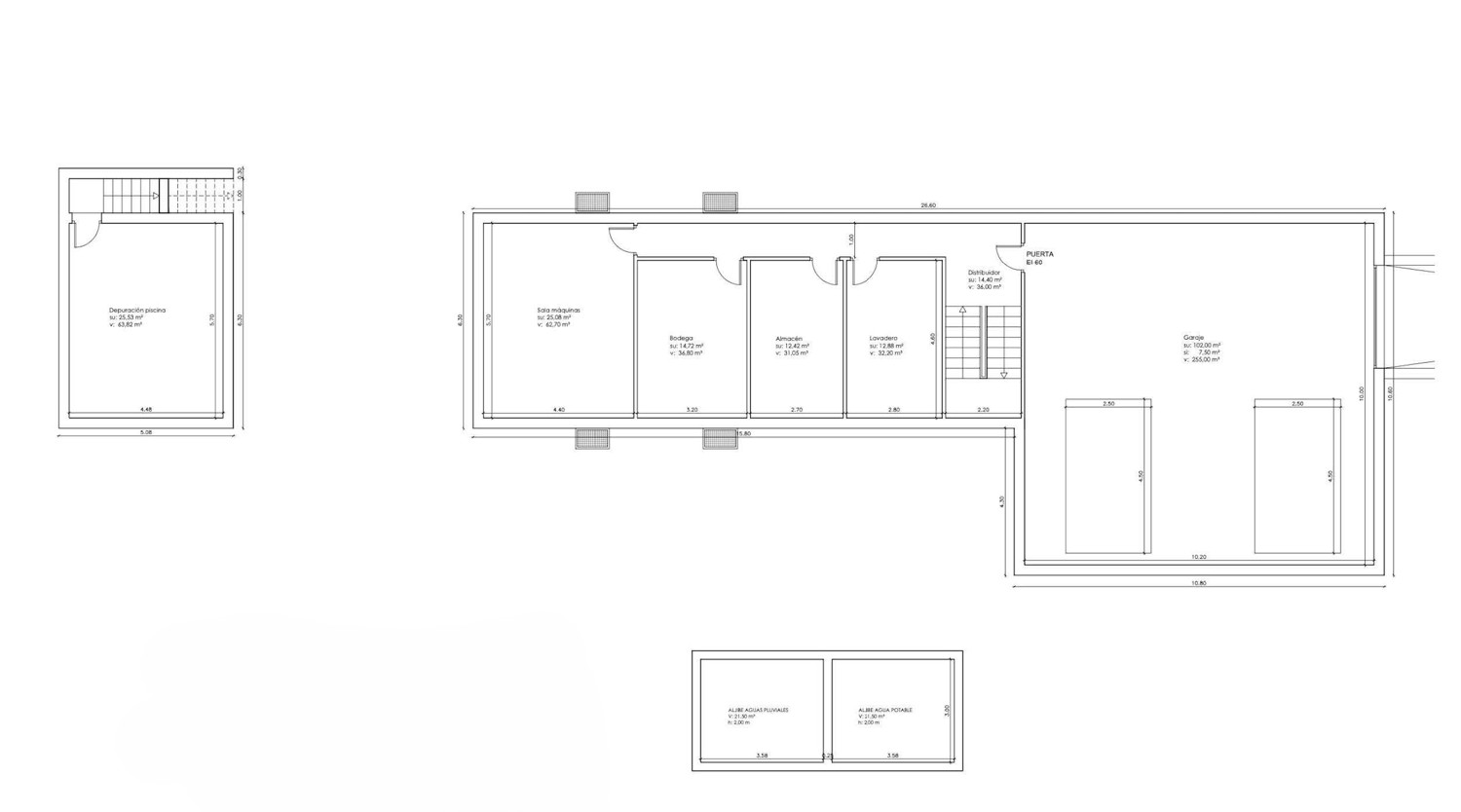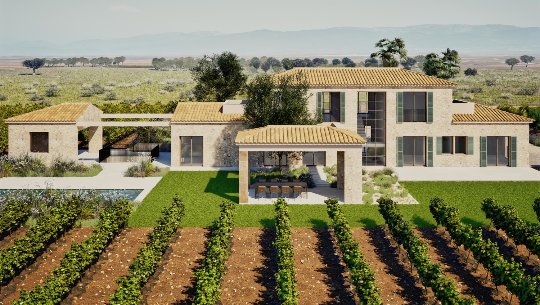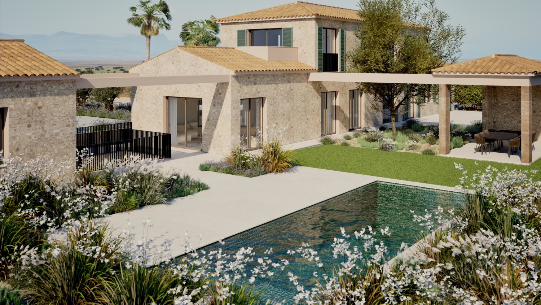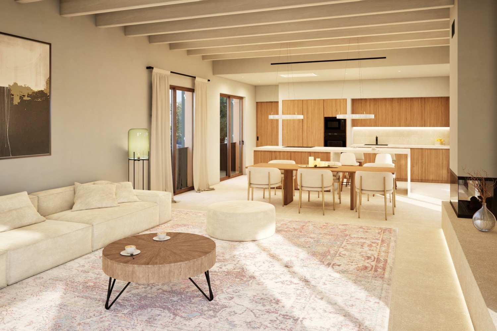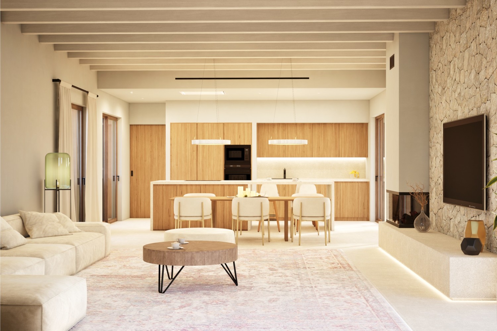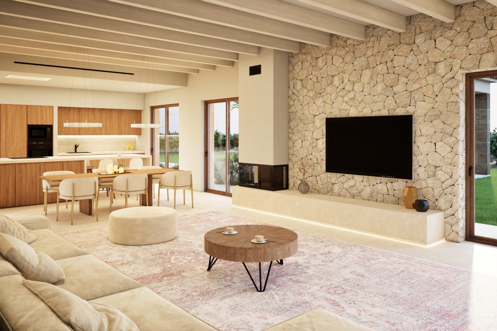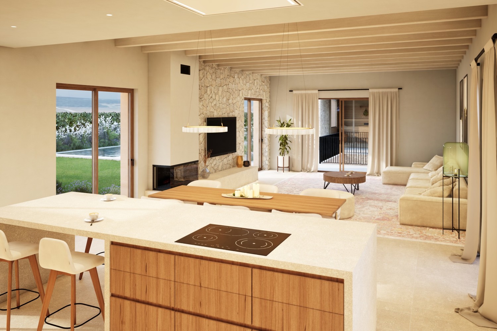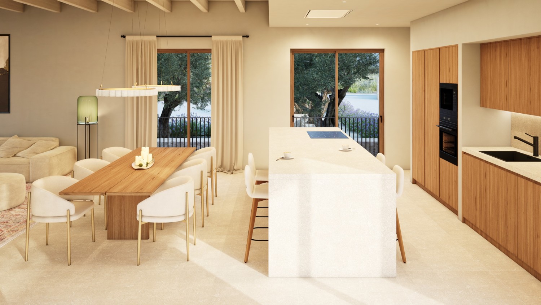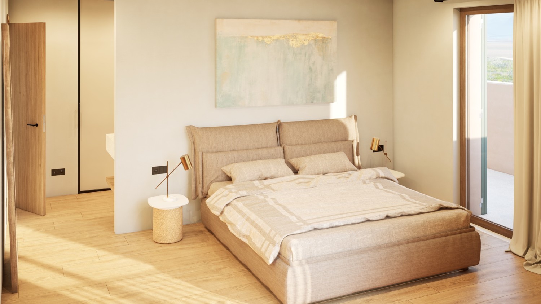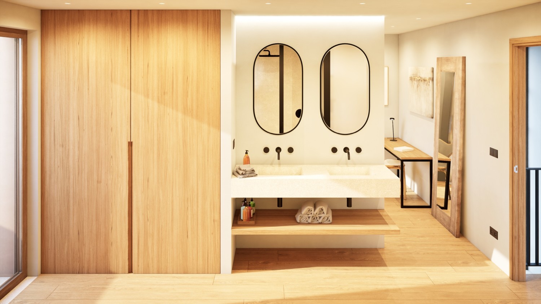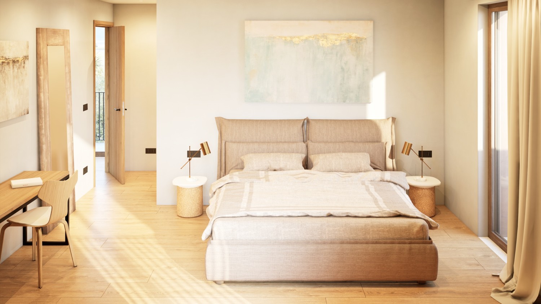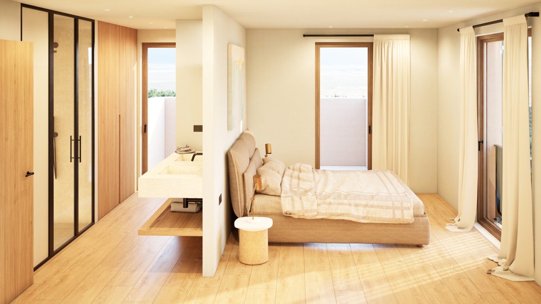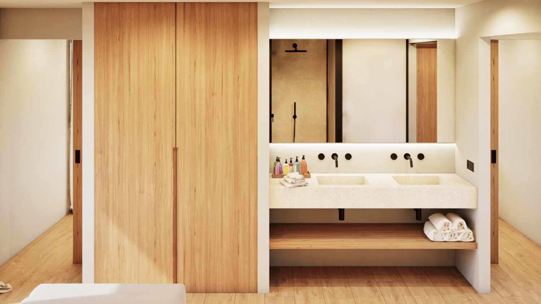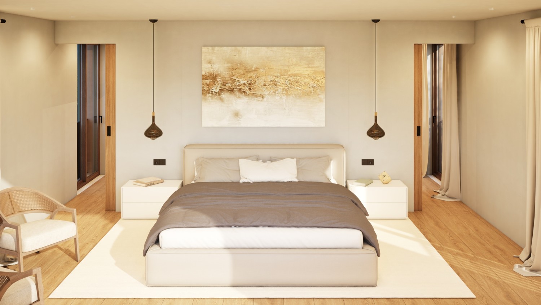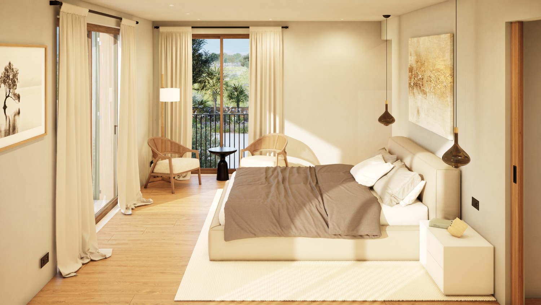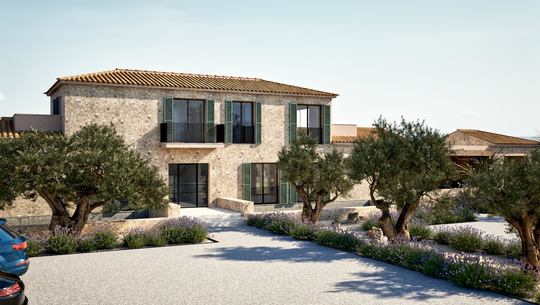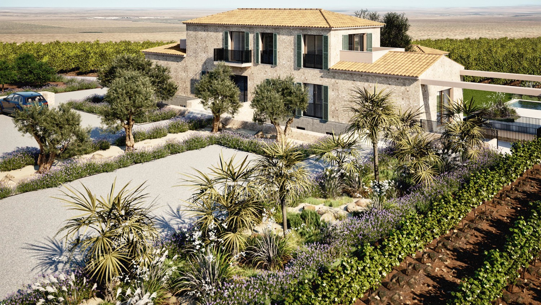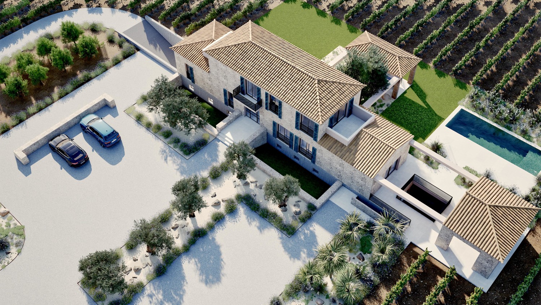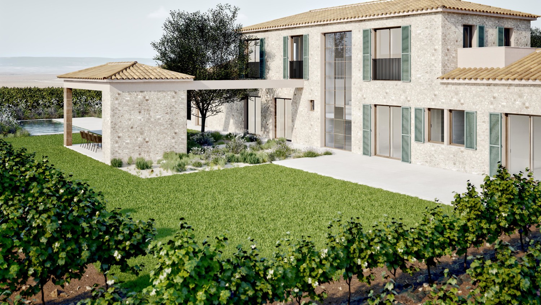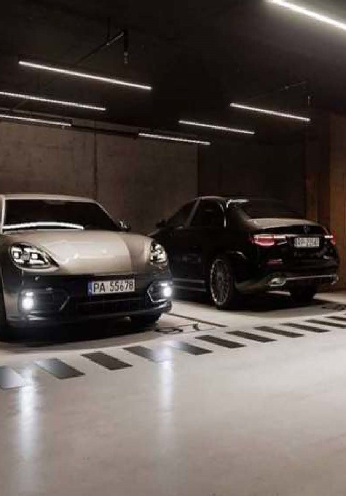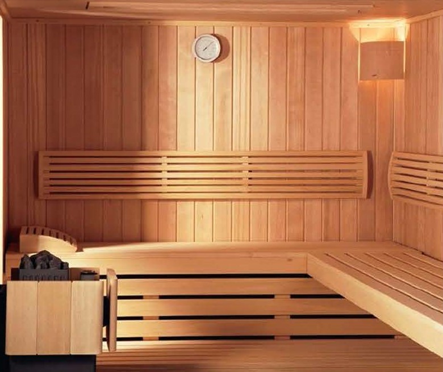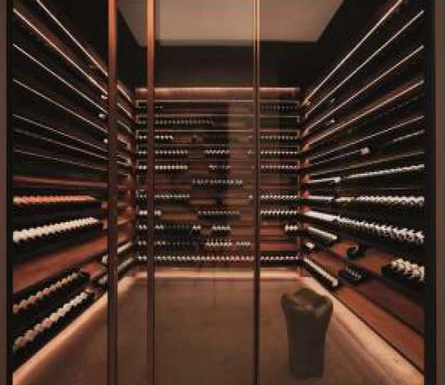This spacious property is being built on a plot of approx. 21,802 m² in the immediate vicinity of the island's capital Palma, in the region of Santa Maria. The property is being offered with an existing building permit and will be completed according to the approved plans - already included in the purchase price.
The approved project provides for a constructed area of approx. 600 m², with a living area of approx. 296 m², distributed over a total of six rooms, including four bedrooms and four bathrooms. All rooms are furnished to a high standard and offer maximum living comfort in accordance with modern standards.
The outdoor area includes a swimming pool and a sauna, which offer relaxation at any time of year. The garden is carefully landscaped and surrounded by vines, creating an idyllic and exclusive atmosphere. The property also has a fully cellared area and a garage for two vehicles.
Underfloor heating and air conditioning ensure a pleasant indoor climate all year round. The finca offers breathtaking panoramic views of the majestic Serra de Tramuntana - a real highlight for nature lovers and those seeking peace and quiet.
Thanks to its strategic location, the property offers both proximity to Palma and excellent connections to many charming places in the surrounding area. It is ideal as a main residence or vacation home - with the option of customizing the interior.
Be inspired by this unique finca with an approved building project and top features. Arrange a viewing today and discover your future home in Mallorca.
Living Space
ca. 296 m²
•
Land area
ca. 21.802 m²
•
Rooms
6
•
Purchase Price
3.700.000 EUR
| Property ID | ES243744787 |
| Purchase Price | 3.700.000 EUR |
| Living Space | ca. 296 m² |
| Condition of property | First occupancy |
| Construction method | Solid |
| Rooms | 6 |
| Bedrooms | 4 |
| Bathrooms | 4 |
| Equipment | Terrace, Swimming pool, Sauna, Built-in kitchen |
| Type of parking | 2 x Underground car park |
Energy Certificate
| Energy information | At the time of preparing the document, no energy certificate was available. |
| Type of heating | Underfloor heating |
| Power Source | Air-to-water heat pump |
Building Description
Locations
Santa María del Camí, a picturesque village in the heart of Mallorca, has almost 7,000 inhabitants and has become a highly sought-after place, combining traditional charm with modern comforts. The imposing parish church, with its striking bell tower, is an architectural jewel that reflects the history of the village. Another attraction is the wine, which is grown in Santa María and attracts many visitors. The weekly market is held on Sundays and offers a wealth of fresh produce, handmade goods and local specialties. The picturesque landscape, characterized by rolling hills and vineyards, is ideal for relaxing walks and bike rides and the nearby Tramuntana mountains can be explored. The central location of Santa Maria del Camí, only about 20 km from Palma, makes it an attractive place to live for those who appreciate the tranquillity of village life but still want the amenities of the city within easy reach. The airport and beaches are also within similar reach. Meanwhile, there are a variety of high-quality restaurants and shopping opportunities here. In addition to the renowned international school "The Montessori School", there is also a public school. The leisure center "Mallorca Fashion Outlet", which is only a few minutes away by car, offers numerous fashion stores, bars, restaurants, activities for the whole family and a large cinema.
Features
- Air-to-water heat pump
- Underfloor heating
- Natural stone floor Zarci 80x80 cm on the ground floor
- Natural oak parquet flooring
- Facade made of natural stone 20 cm thick
- Climalit aluminum windows, interior doors in natural oak
- Air conditioning
- Wine cellar
- garage
- Pool of 35 m²
- sauna
- Covered terraces
- garden
- Rainwater and drinking water cistern
- Well possible
- Underfloor heating
- Natural stone floor Zarci 80x80 cm on the ground floor
- Natural oak parquet flooring
- Facade made of natural stone 20 cm thick
- Climalit aluminum windows, interior doors in natural oak
- Air conditioning
- Wine cellar
- garage
- Pool of 35 m²
- sauna
- Covered terraces
- garden
- Rainwater and drinking water cistern
- Well possible
Type of parking
2 x Underground car park
Other information
We generally recommend having the building law situation checked by a specialist lawyer. All details are based exclusively on information provided by the owner or client. We assume no liability for the completeness, accuracy and timeliness of the information. The brokerage fee is payable by the vendor. Any taxes, notary and land registry costs incurred on the purchase are to be borne by the buyer.
Floor Plan
