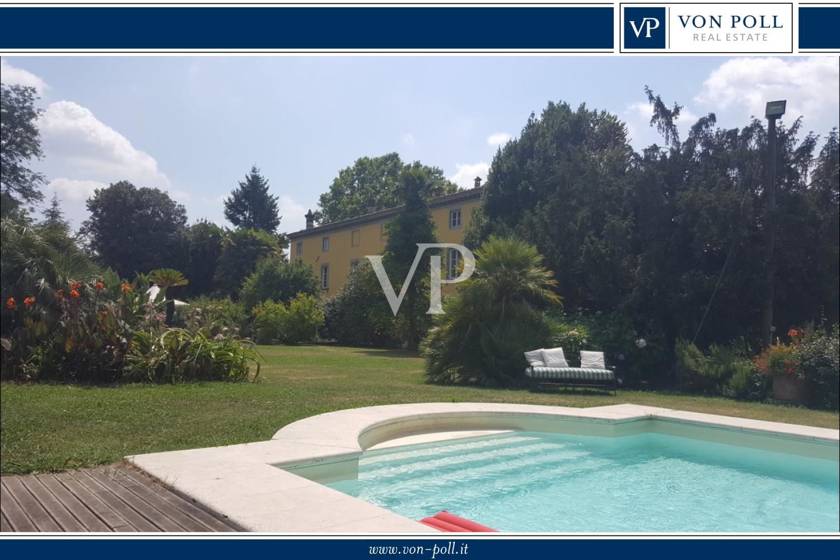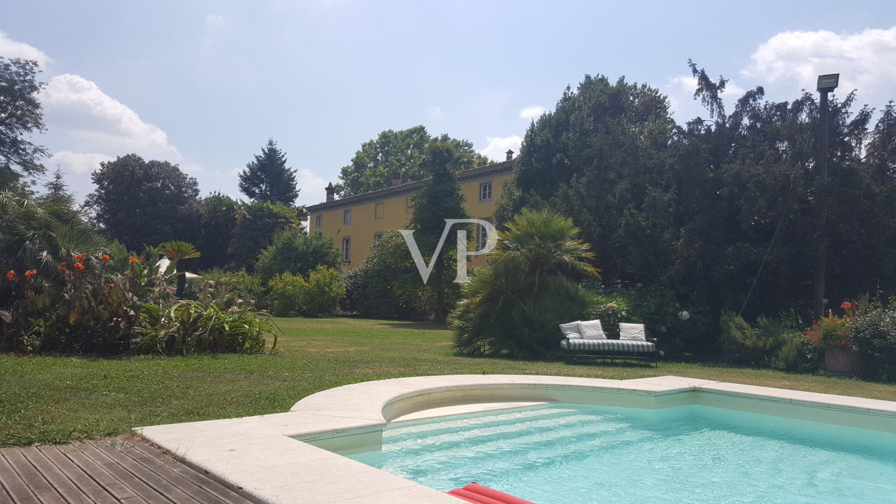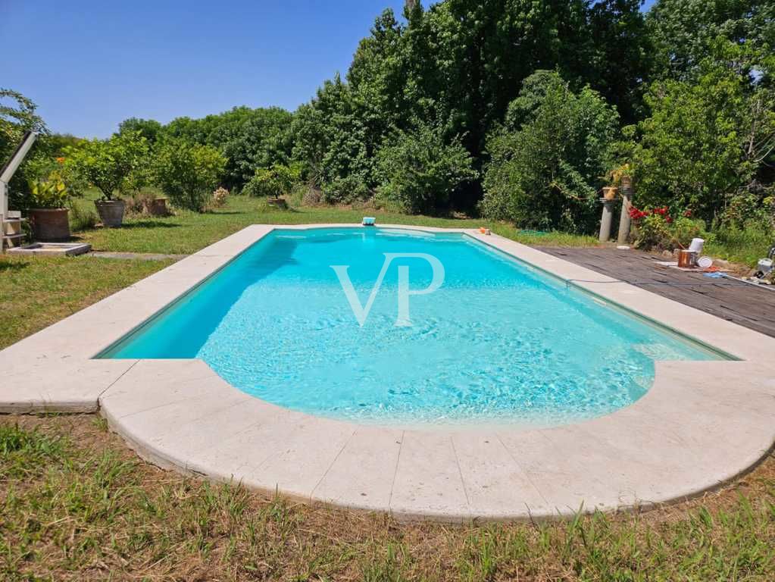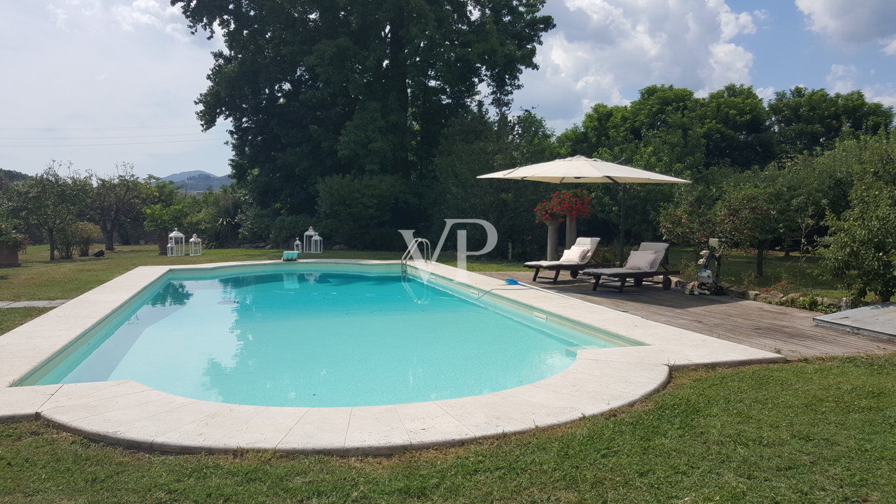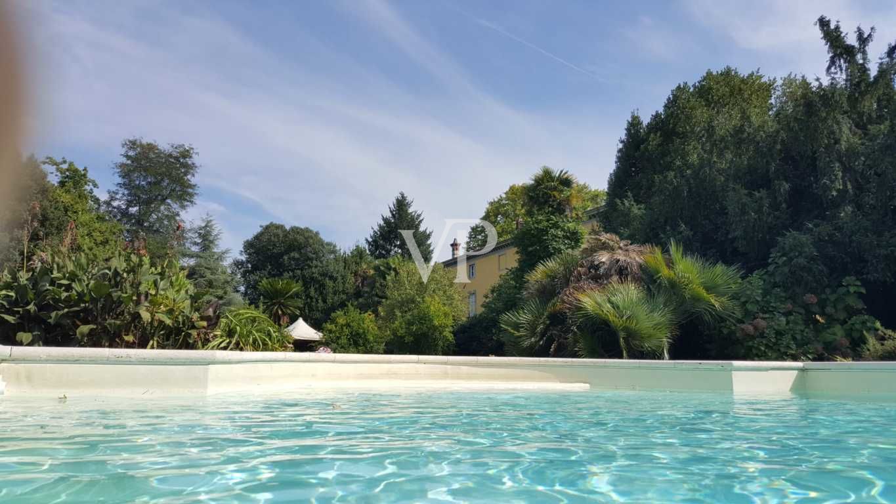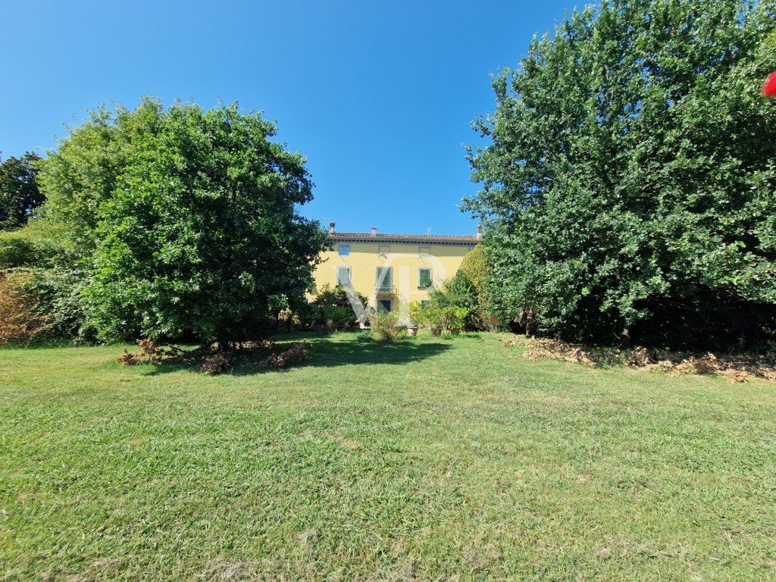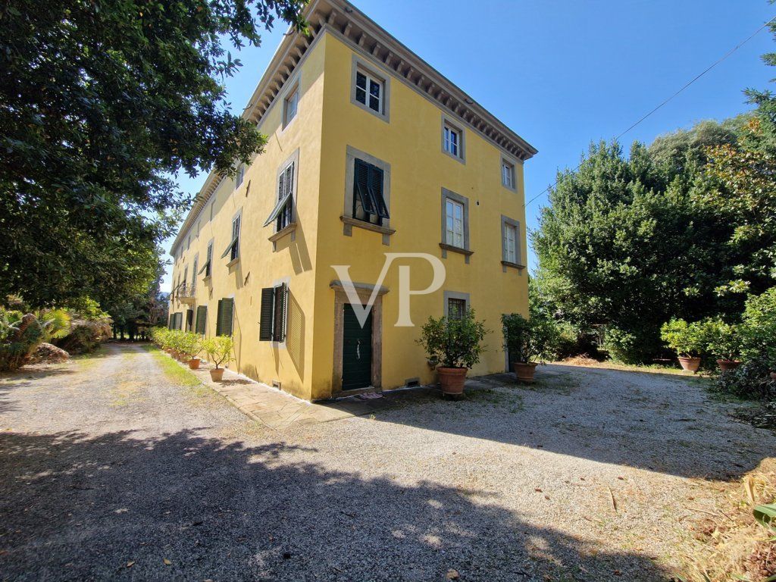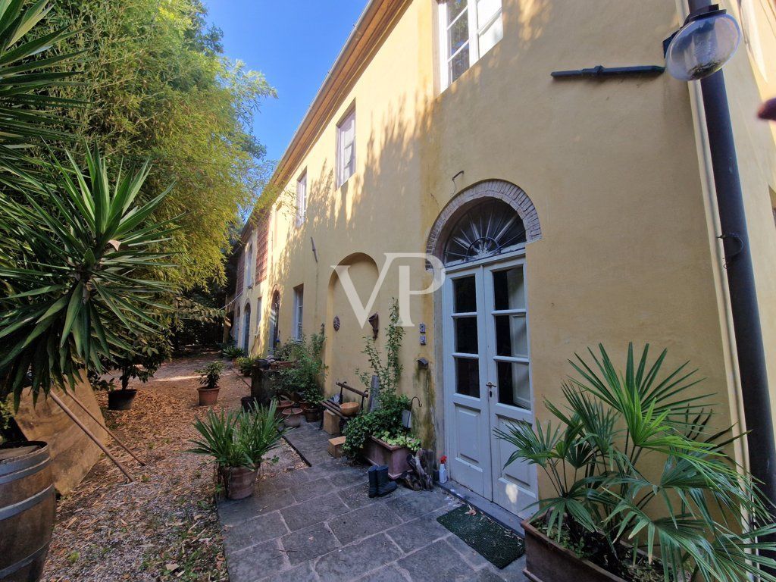From the heart of the historic walled city of Lucca, after strolling through the streets of the center rich in history and famous stores, exiting from Porta Santa Maria, following the road that runs along the Serchio River for only 8 kilometers, we reach the northern border of the municipality of Lucca. In the vicinity of Villa Reale di Marlia, we find within a secular park of about two hectares (20,000sqm), an elegant villa of seventeenth-century layout, with swimming pool, farmhouse and lemon house.
The villa in an excellent state of maintenance thanks to an expert restoration work, is on three levels for a total sup. of about 1115 square meters. The ground floor is accessed by 2 entrances, one of which is a service entrance to the kitchen located on the east side of the building, while the main entrance centrally located on the north side, leads us to the large living room completely frescoed from which it is possible to access the park of the villa through a windowed door. From the hall it is possible to reach the two smaller side rooms and the library that still holds ancient books. From the same entrance, by means of a hallway it is possible to reach to the right the stairs connecting with the upper floors, the cellar, the oratory (this can also be reached from the outside by means of an entrance on the west side of the villa), a study and the ground floor service bathroom; to the left a large and bright hallway characterized by a wall washbasin that leads us to the east, to the dining room, this connected to the large kitchen with a wood-burning oven with a large fireplace.
Floor 1 is reached by the main staircase that connects us to the majestic and bright reception hall completely frescoed, from which it is possible to access the east side of the villa where we find a suite consisting of living room, bedroom and bathroom, another room from which we access to a studio (bedroom) and a third bathroom, while on the west side we find 2 finely decorated double bedrooms. Thanks to the extension of the villa that took place in the 19th century, it is possible to reach the west end of the building thanks also to a service staircase, which connects us to a suite consisting of a hall, with adjacent double bedroom with private bathroom, while through a hallway we reach the study and the fifth bathroom.
On the attic floor once used as an abode for servants, we find a floor plan distribution similar to the floors below. This floor, however, has remained to be finished and is used as a storage room although it is possible to complete the restoration work by obtaining other rooms with related services.
The Colonial Buildings
Near the villa in the shade of ancient trees we find, the lemon house and a farmhouse.
The lemon house building of the surface of about 170 square meters, has been externally restored and is now used as a shelter for agricultural vehicles. Internally for other use, and needed renovation.
The farmhouse of the surface of about 470 square meters, is on two floors, and has been restored partly for agricultural use, partly for residential use.
The part of the building for agricultural use consists on the ground floor of two large storage rooms, a warehouse and a cellar, on the first floor reached by an internal staircase by a large barn, and clearing rooms.
In the remaining part of the building on the south side, a two-story apartment has been obtained, consisting on the ground floor of a bright living room, with an adjoining eat-in kitchen with a fireplace, on the first floor accessed by an internal staircase, of four bedrooms and a bathroom.
Total Space
ca. 1.115 m²
•
Rooms
10
•
Purchase Price
2.800.000 EUR
| Property ID | IT252941882 |
| Purchase Price | 2.800.000 EUR |
| Commission | Subject to commission |
| Total Space | ca. 1.115 m² |
| Available from | 04.07.2025 |
| Rooms | 10 |
| Bedrooms | 4 |
| Bathrooms | 5 |
| Year of construction | 1600 |
| Equipment | Swimming pool, Fireplace |
| Type of parking | 4 x Other |
Energy Certificate
| Energy information | At the time of preparing the document, no energy certificate was available. |
| Type of heating | Single-storey heating system |
Building Description
Features
Villa details :
Rectangular plan with long side in the east-west direction;
Structure in mighty load-bearing masonry, floors in beams and rafters and bricks, with terracotta floors of the period,
Little projecting eaves typical of buildings of the period, characterized by stone frieze under eaves and stone corbels on which the projecting part of the roof rests;
Stone tapering around doors and windows;
Wooden fixtures original to the period;
Ground and first floor salon decorated with 18th-century paintings, as well as some adjoining smaller rooms;
4 rooms with possibility of making on the third floor 4 more suites with related bathrooms;
5 bathrooms.
Colonic building details:
load-bearing masonry structure with attic with beams rafters and bricks, terracotta floors, wooden exterior fixtures, with original wooden shutters of the period, terracotta floors, heating system only in the part for residential use gas with radiators in each room.
Additional details:
Furniture can be purchased separately.
The restoration work is about ten years old, including the roof, which has been insulated.
The heating system has radiators planned on the first floor and attic but they have not been installed, and the boiler is missing while the ground floor has stoves and fireplaces left.
Rectangular plan with long side in the east-west direction;
Structure in mighty load-bearing masonry, floors in beams and rafters and bricks, with terracotta floors of the period,
Little projecting eaves typical of buildings of the period, characterized by stone frieze under eaves and stone corbels on which the projecting part of the roof rests;
Stone tapering around doors and windows;
Wooden fixtures original to the period;
Ground and first floor salon decorated with 18th-century paintings, as well as some adjoining smaller rooms;
4 rooms with possibility of making on the third floor 4 more suites with related bathrooms;
5 bathrooms.
Colonic building details:
load-bearing masonry structure with attic with beams rafters and bricks, terracotta floors, wooden exterior fixtures, with original wooden shutters of the period, terracotta floors, heating system only in the part for residential use gas with radiators in each room.
Additional details:
Furniture can be purchased separately.
The restoration work is about ten years old, including the roof, which has been insulated.
The heating system has radiators planned on the first floor and attic but they have not been installed, and the boiler is missing while the ground floor has stoves and fireplaces left.
Type of parking
4 x Other
Floor Plan








