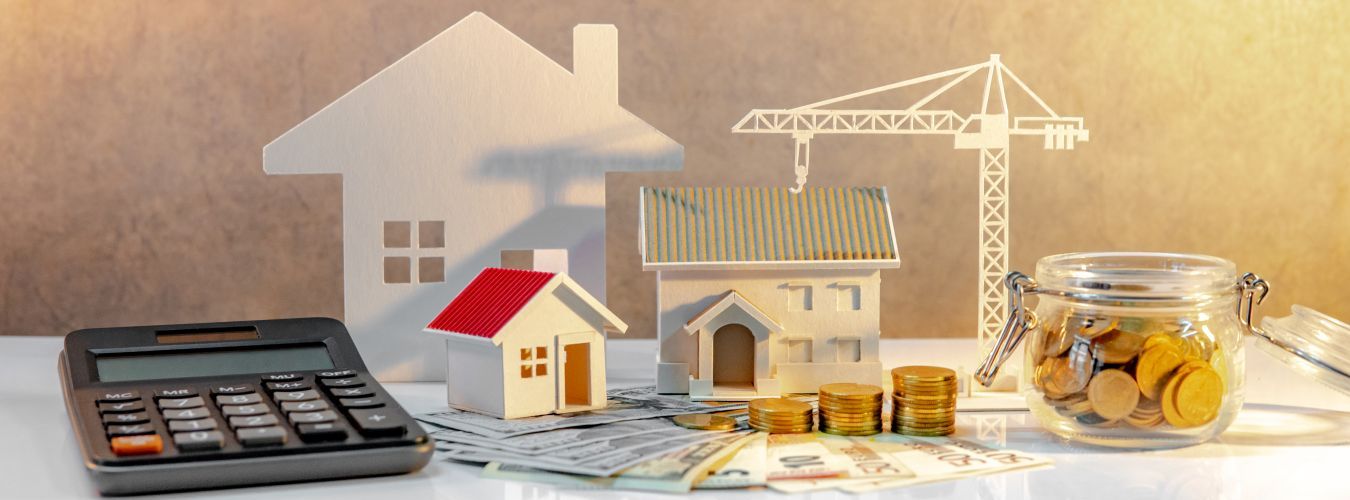29.10.2024 • 5 min. reading time
Content of this article
The use of 3D printers in industry for the production of prototypes has long been the norm. The construction industry has also recognized the technological potential over the past eight years or so and has developed a range of innovative concepts with which printed houses can be built in just a few hours in some cases.
Architects and builders abroad have already turned a number of spectacular visions into reality. Here in Germany, too, the first house 'sprang' from the printer in 2021. A good reason for us to take a closer look at this topic for you.

3D printed houses: the key facts about the principle
We would like to make it clear right at the start: You cannot, of course, print entire houses 'with all the trimmings'. Windows, doors, heating, electrics, ceilings, roof, floor slabs - all of this has to be added. Only the walls can be printed.
The building material used:
Concrete - sometimes also in the finer-grained variant cement mortar - has so far been the material used for virtually all 3D-printed houses. Although the first model houses have been built using more ecological materials such as vegetable oil, the advantages of concrete, including its reliable fire and noise protection, have so far clearly predominated.
How printing works:
The actual printing process for the walls is quickly explained. A computer controls the printing nozzles from which the fine lines of concrete emerge. The individual layers of concrete gradually pile up to form walls. As high as it was conceived and planned - also on the computer. The pressure nozzles usually rotate around a single axis so that the lines can only run in a circle.
Shape and printing time:
The 'typical' 3D house therefore also has a mostly circular base. If you want more 'common' base shapes, you have to use two-axis variants, which are more complex and time-consuming to use. But even then, rounded and curved corners are typical, as are the walls, where the lines of the printed concrete are clearly visible from the outside. This characteristic 'layered façade' is practically the aesthetic hallmark of printed buildings. However, the rule of thumb for the duration of 'construction' is that the 3D printer needs around five minutes to print one square meter.
This is possible when 3D printing concrete houses:
- plastered or painted facades
- Wooden cladding
- Basement buildings
- Buildings with several storeys
A visit to a 3D printed house construction site is often reminiscent of prefabricated house construction. Prefabricated elements are delivered and assembled so that everything can often be ready in just a few hours.






























